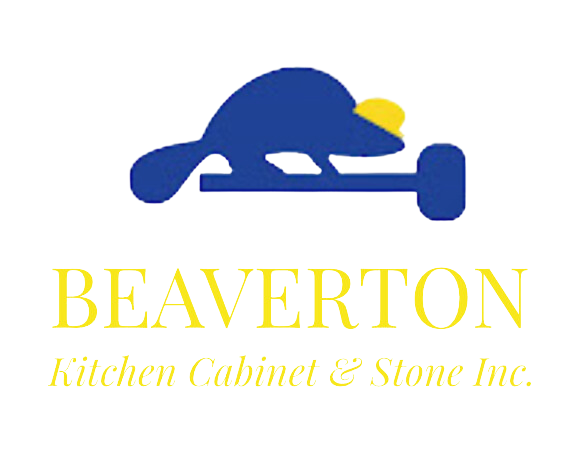Kitchen Measurement Instructions
If you are looking to remodel your kitchen, please follow these instructions to take accurate measurements for your design.
If you prefer us to get these measurements for you, we can also go to your location to get the measurements for the price of $50. If you decide to purchase from us, then we will credit the $50 back towards your invoice.
What to Prepare:
Grab a measuring tape, paper, and pencil and start sketching away!
L-Shape
Measure the length of all walls.
Measure the width of the window with trim included
Measure the length from the window trim to the end of the wall.
Measure the ceiling height.
Measure the center of the sink to the end of the wall. (This will help you get to know your plumbing position.)
Measure the center of the stove to the end of the wall.
Measure the width & length of the island if there is one.
Measure dimensions of appliances:
Width of stove
Width & height of fridge
Width of sink
Draw the location of:
Dishwasher
Hood
Measure the distance from the countertop/appliance to any door openings.
U-Shape
Measure the length of all walls.
Measure the width of the window with trim included
Measure the length from the window trim to the end of the wall.
Measure the ceiling height.
Measure the center of the sink to the end of the wall. (This will help you get to know your plumbing position.)
Measure the center of the stove to the end of the wall.
Measure the width & length of the island if there is one.
Measure dimensions of appliances:
Width of stove
Width & height of fridge
Width of sink
Draw the location of:
Dishwasher
Hood
Measure the distance from the countertop/appliance to any door openings.
Galley
Measure the length of all walls.
Measure the width of the window with trim included
Measure the length from the window trim to the end of the wall.
Measure the ceiling height.
Measure the center of the sink to the end of the wall. (This will help you get to know your plumbing position.)
Measure the center of the stove to the end of the wall.
Measure dimensions of appliances:
Width of stove
Width & height of fridge
Width of sink
Draw the location of:
Dishwasher
Hood
Measure the distance from the countertop/appliance to any door openings.
Any questions?
Check out our FAQ page or contact us.
Cabinet Size Sheet
Our cabinet size sheet will show you all our standard sizes that we carry, all in-stock and ready to go!






